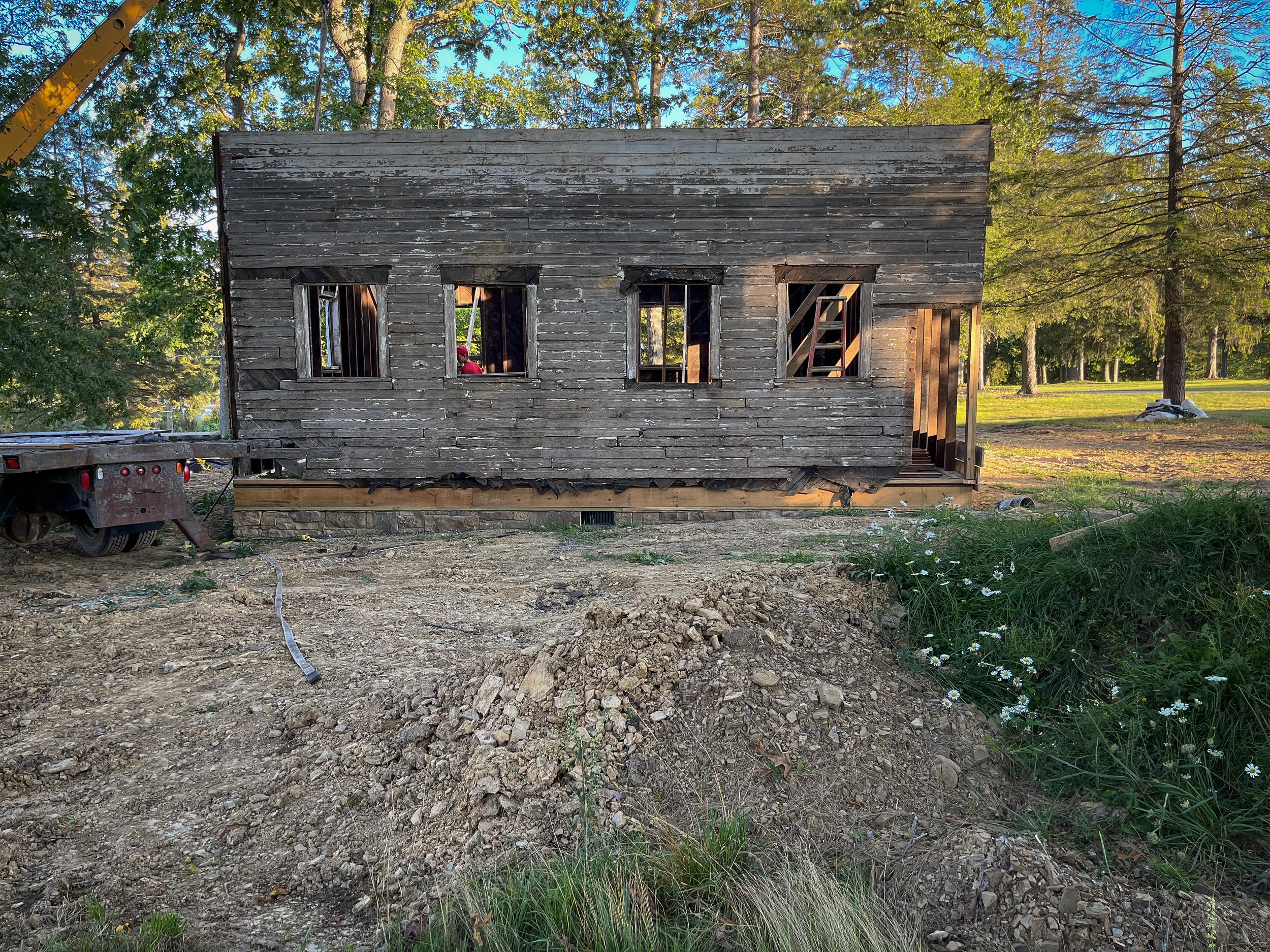Wall Resurrection.
Bethel Center takes a huge leap forward after the four original walls were re-erected in just one day. After months in storage, the structure is now standing proud at its new location perched alongside Maryland Highway. The four-person crew worked quickly to place, level, and anchor each side marking an important phase of Bethel Center’s reconstruction phase.
Resting on both the original flooring and salvaged silo planks, the interior space is already taking shape. When it served as a blacksmith’s shop in Pleasant Valley, the ceiling had been lowered to make a second-floor loft storage space. The ceiling will be raised to its original height of twelve feet to restore the impressive space where parishioners once gathered.
Setting the roof rafters will follow with plans to replicate period-perfect standing seam metal to offer forty years of protection from the elements. Already having won a national award for this heirloom roofing technique, the restoration team will hand-bend the metal using no visible means of attachment, according to contractor Jeremy Martin.
To begin the exterior work, the original wood siding will be carefully removed, sorted, restored, and then reinstalled. Not all of it can be salvaged as the ravages of time and weather have driven much of it to rot or ruin. What can be saved will be used to recreate at least one full original exterior wall. The remaining lumber can be interlaced with newly milled siding to seamlessly recreate the church’s original appearance. One thousand linear feet of poplar has been donated by Karen Myers to supplement the deficit. It will be milled to match the existing German lap clapboard profile. Much of what is left to be done will require detailed craftsmanship making Bethel Center a showpiece for generations.
With the building in place, a single windowed wall faces east overlooking Maryland Highway. Under the window is where the alter was originally located inside. The north and south-facing walls of the church have a row of four fixed-pane windows. The original entry doors were removed and replaced with a roll-door when the church served as a blacksmith’s shop. The entrance wall has been studded and prepared for a set of salvage entry doors that will be flanked by a matching pair of windows. Once completed, it will be adorned with classic white paint. The construction site is a sloping lot with mature oak trees that embrace Bethel Center. The cozy setting will make an opulent and permanent location for visitors to enjoy the church’s third and final purpose as a tribute to the African-American presence in Garrett County.
The relocation and restoration project has been generously funded by the Maryland Historical Trust African American Heritage Preservation Program, Community Legacy, and Preservation Maryland.









