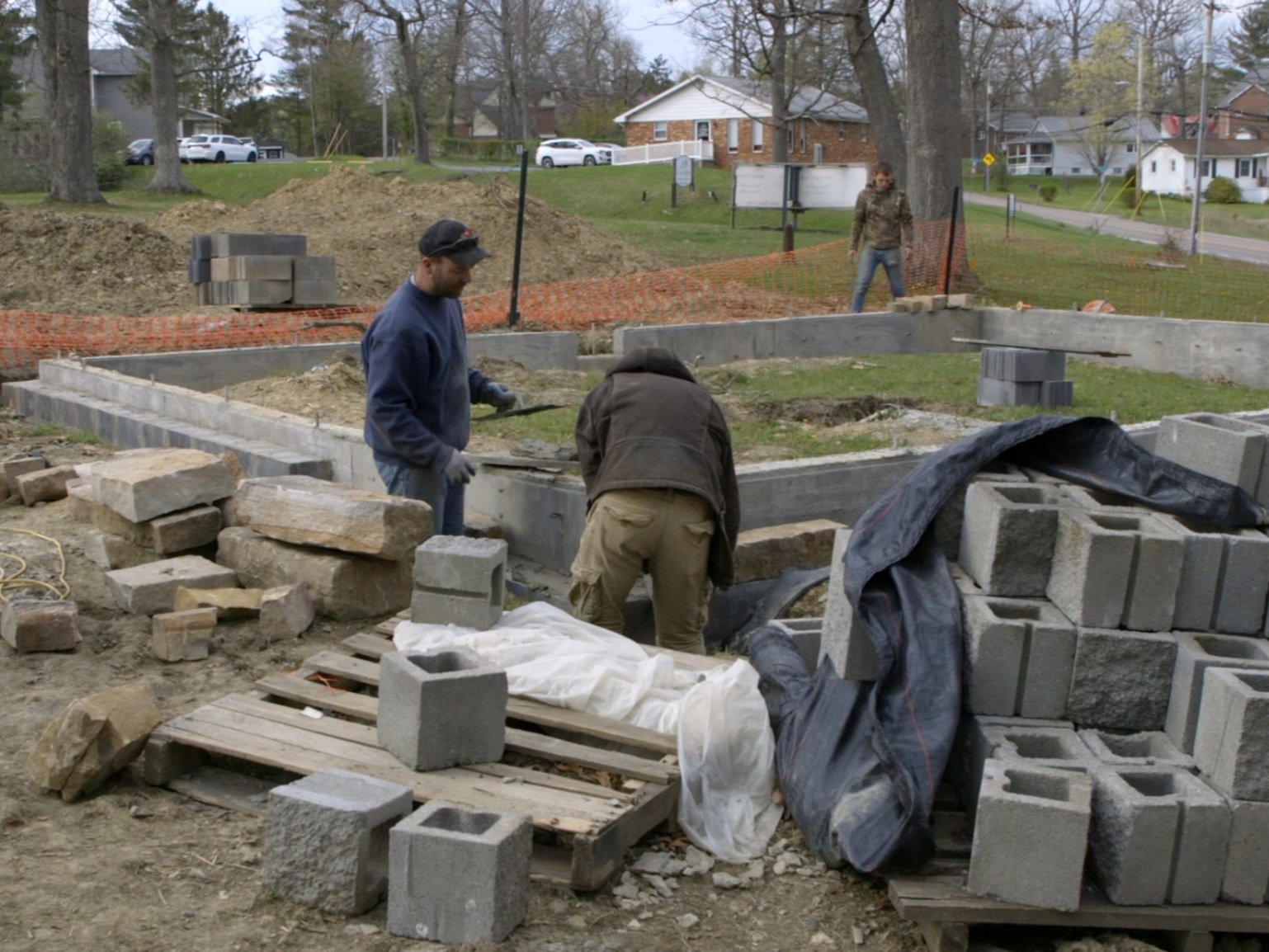Bethel Center Progresses
Rebuilt for another 100 years.
The former A.M.E. Church reconstruction and relocation is progressing with plans for its four walls to be up by the end of August. Weather pending, reconstruction will remain on track and the new home for Bethel Center will become a reality.
Contractor, Jason Martin has overseen the project with steady persistence. The stone foundation has been completed and the floor is going in this week. The four walls will be transported from storage and moved to the site to be rebuilt in place. Originally, the crew planned to rebuild the walls off-site but the worry of shifting and twisting in transport led to a decision to install the existing walls, remove the clapboard and damaged boards, and then reface the walls with salvage and newly milled boards as needed. Roughly fifty percent of the clapboard is too weather-worn to reuse but a generous donation of new siding made of custom-milled poplar will be used to blend with the original wood.
Jason noted that the grayed salvaged floor joists were remarkably straight considering their age and the worn condition of the building when it was disassembled. Often times load and climate conditions can cause boards to bow and twist. For nearly 100 years, the church was a blacksmith’s shop holding heavy equipment and tools that filled most of the first floor. The floor endured abuses of manual labor seeing hundreds of wheels forged over its life at the Pleasant Valley farm. Before the original one-and-a-half-thick pine flooring is reinstalled, Jason will add additional bracing between the joists and sister joists for more secure nailing wherever it’s needed. Once the flooring is in place, it will be incredibly sturdy, according to Jason, and ready for the next phase of construction.
Concrete footer poured into frame.
Cinderblock walls go up.
Foundation facade replicates period stonework.
Salvaged floor joists in place.





