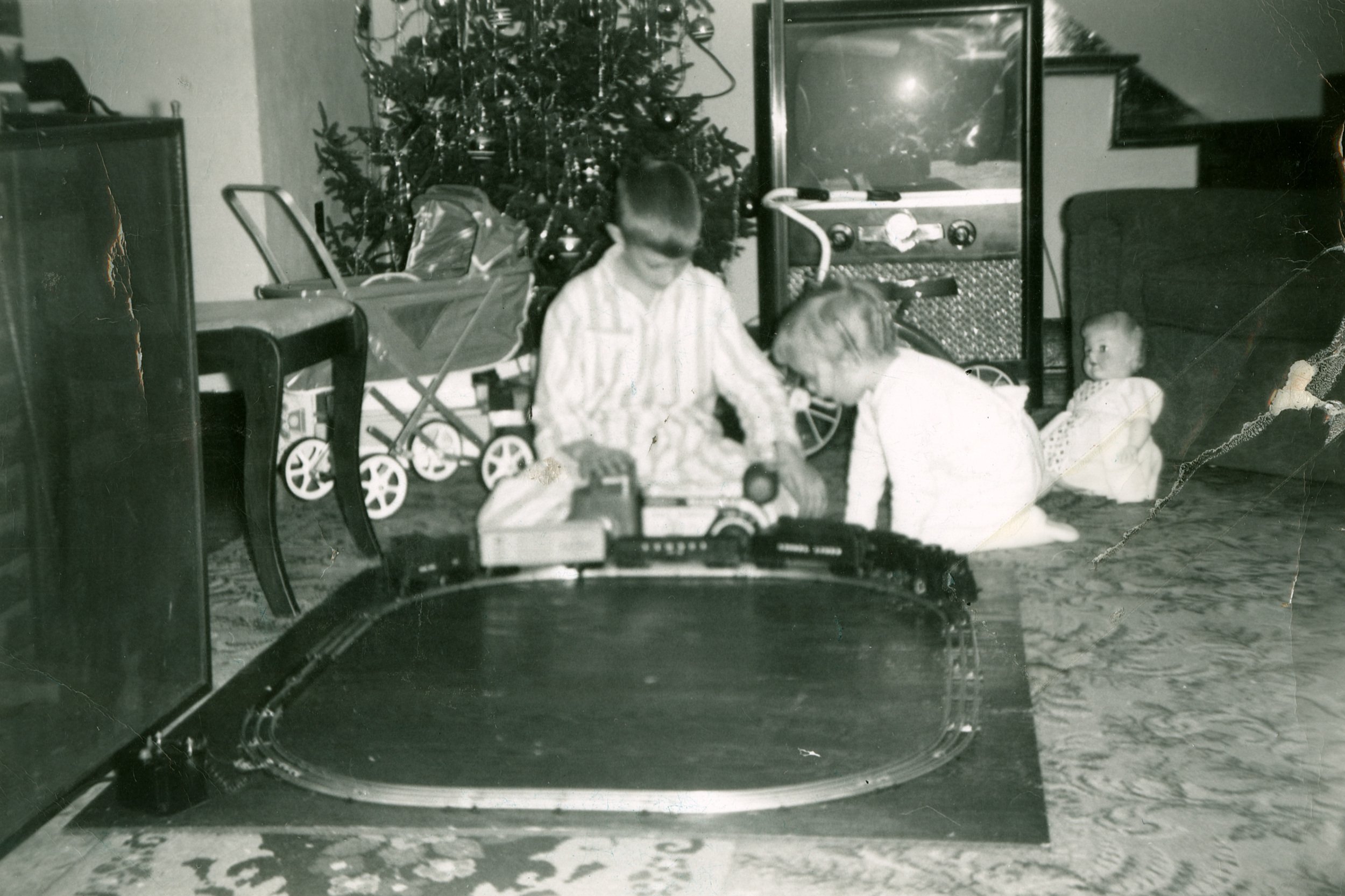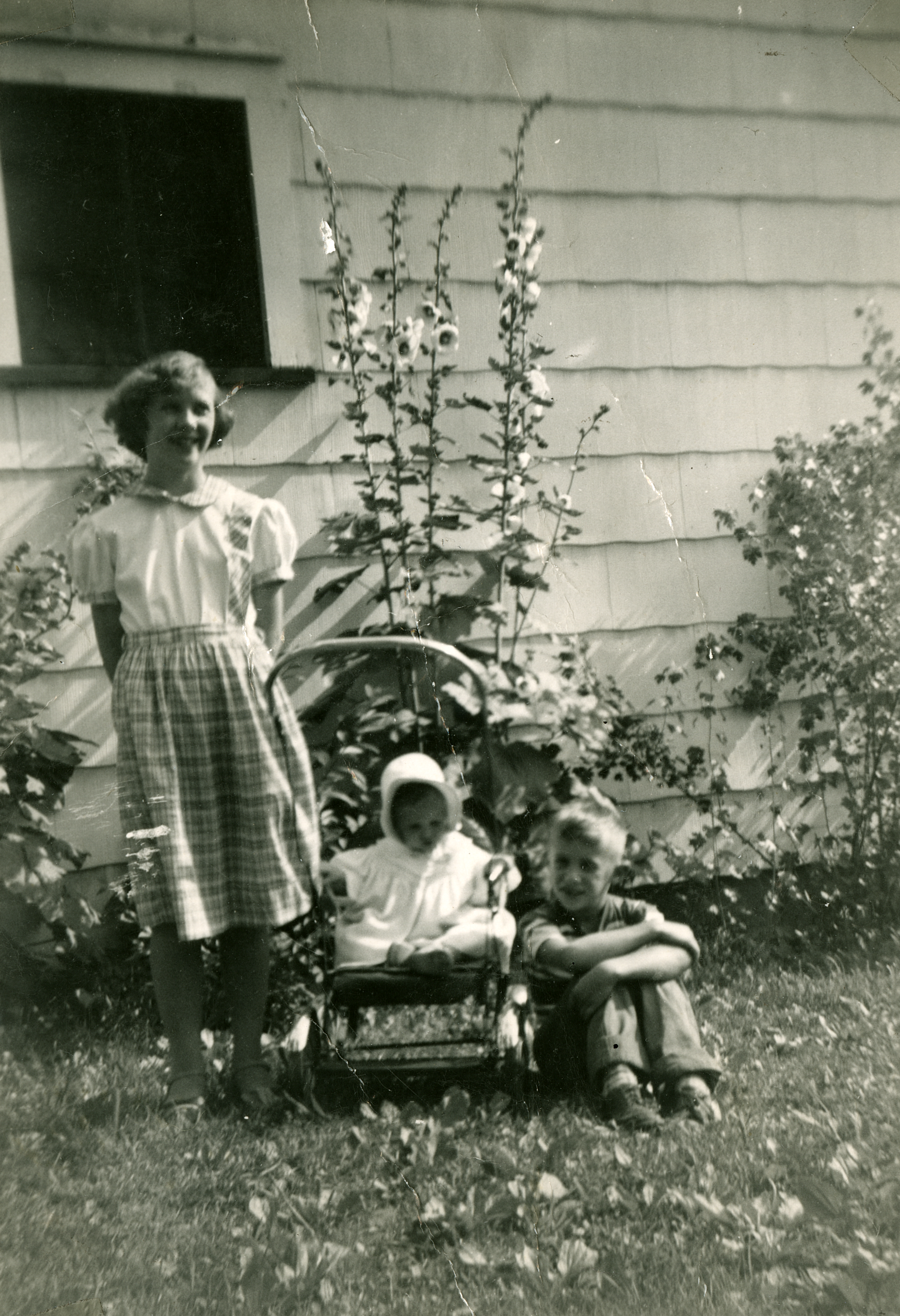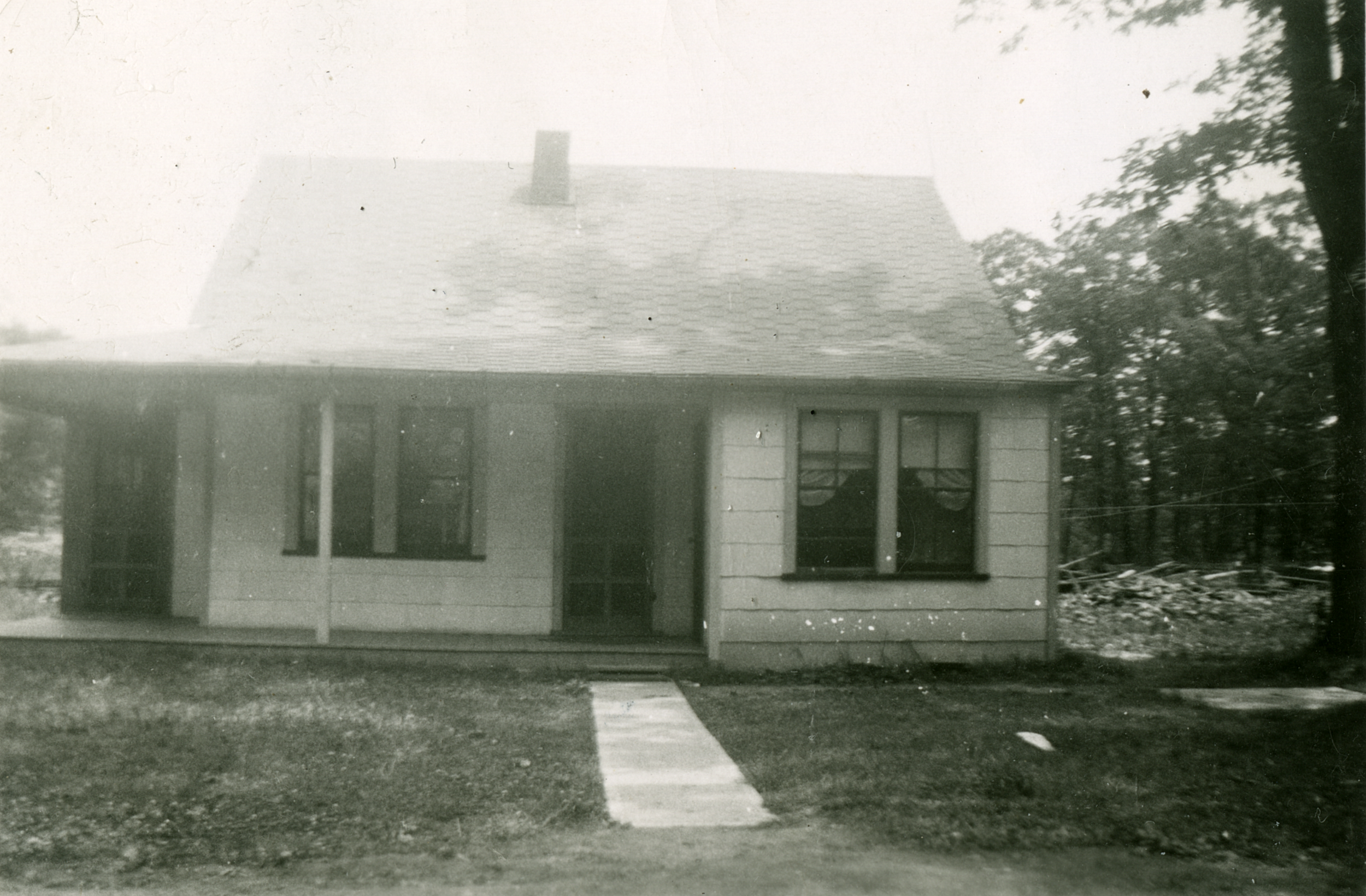Renovation Plans Spark Memories
Sharon “Sherri” Riley Grant offers a story through family photos of the place she called home.
It's the first cottage one sees after entering Mountain Lake Park's Historic District from Maryland Highway. Recently purchased by the Town of Mountain Lake Park, the "little white house" next to Leo Martin Memorial Park is the final acquisition of contiguous public grounds for visitors and residents of the town. In total, the parcel includes the Ticket Office Museum, Bethel Center which is currently being restored, the splash pad, the pavilion, and the outdoor stage. After a town meeting and hearing a proposal to renovate the house into a new public space, one of its former residents offered some details about her family’s first home.
The modest, two-story cottage is presumed to have been constructed from the Bashford Amphitheater's salvaged lumber. There is some irony that such a small house was built from the likes of a performance edifice that could seat 5,000 spectators. The amphitheater was purchased from the Mountain Lake Park Association and dismantled in 1946 by Clyde Gnegy, who later built several homes from a massive amount of timber. The assumption that some of the lumber was used for the little white house is difficult to deny.
In November of 1945, a year after the demise of the Amphitheater, Nettie Eichelberger, the mother-in-law of Gnegy, was granted a building permit to construct a four-room bungalow located along G Street near the Amphitheater's original Ticket Office that survives today as the town’s Historical Association Museum. Two years after being built, the relatively new house was placed on the market and purchased by Harvey and Edith Riley, who were looking for a place to raise their children. Sherri, the youngest of three children, fondly remembers her childhood in the "little white house" on G Street.
"It was a nice place to live. When my older sister Delores wasn’t busy with school activities, tennis team, and being a cheerleader, she enjoyed going to Gregory's Store next door," said Sherri. "It was a popular hangout for teenagers back then."
With a little chuckle, Sherri described the proprietor, Mrs. Gregory as a well-known chain smoker. It was common to see a cigarette dangling from her lips as she grilled burgers as the kids waited in anticipation. The store prepared a variety of lunch items and served ice cream which was popular at the time. Gregory’s eventually closed and became El Lobo’s Restaurant, another popular spot in The Park. The building was lost to time but many area residents still miss the convenient dining spot.
Most of Sherri's remembrances of her former home are sparked by a handful of black and white photos she treasures. Captured special moments under the Christmas tree with new toys recall a simpler time. The days of B&O Railroad visitors, large hotels, and the Mountain Chautauqua summer programs had since passed by the forties and Mountain Lake Park transitioned into a quiet, year-round residential community. Sherri’s cottage marked a new wave of development in the town. Homes with more modern amenities filled vacant lots or were sandwiched between the early Victorian summer cottages for which the town is most recognized.
Older sister Delores shows off her new wagon.
Older brother Elbert shows Sherri his new train set and truck.
The backgrounds of each picture in Sherri’s limited collection open the imagination to a bigger story. A glimpse of a 1940s Chevy Pickup is parked next to the ticket office. Once a mere outbuilding people passed through seemed to find multiple uses over the years. The C.B. Radio Club negotiated a 100-year lease with the town to use the space, not realizing the technology would fade away in far less time. It became a perfect spot for Scout meetings before it was renovated into an insulated, year-round structure to hold the town’s precious historic collection of artifacts, photos, and documents.
In the same picture, a blanket is neatly placed on the ground perhaps from a birthday picnic for Sherri's older sister Delores. It was the same day she showed off her new wagon. Delores’ hair is done up special with not one but two bows.
The diminutive scale of the house is apparent in the interior pictures. Capturing the family Christmas by the tree was taken through a doorway to get distance enough to frame the tree, mom, and the kids. The small tinseled tree is perched on a tabletop to make room for the gifts below. The unwrapped toys are classic finds under Christmas trees in the forties. A decorative metal spinning top from Ohio Art, dolls, a baby stroller, a train set, and a tricycle were customary coveted children's gifts.
The family shared meals in the eat-in kitchen, Sherri notes, and they often cozied up to the fireplace in the living room once the weather turned cold. Sherri described it as a cold and drafty house if you weren't close to the gas burner on the hearth. The tight upstairs quarters were large enough to accommodate the children's bedrooms leaving more space on the first floor for the entire family to gather. A single first-floor bathroom seemed enough for a family of five.
Although they lived in a humble home, the Riley's were ahead of the times. A console television was prominently placed in the living room. They would have been at the forefront of this in-home technology since only 8,000 households owned a television in 1946. Just five years later, nearly 50 million households owned at least one television set.
As the times changed, so did the house. The front porch originally wrapped around the left side and included a second entry door directly into the kitchen. That door was later closed off, and the side porch was removed. To the right of the front door, the home used to be bumped out around the staircase. The bump-out was removed but a smaller open porch finishes the facade. The original siding has been covered with aluminum and the interlocking diamond shingles have long since been updated to modern ones. Replacement windows likely resolved the drafts Sherri remembers.
The Riley family stayed at G Street for 15 years until 1962 when they sold it to Roy Clay Lee who lived there until he died in 1975. For several decades, the home became a rental property with Community Action until 2023 when it became part of the park grounds in Mountain Lake Park’s Historic District. Future plans for the home are still under discussion.
307 G Street in 1948
307 G Street in 2023






