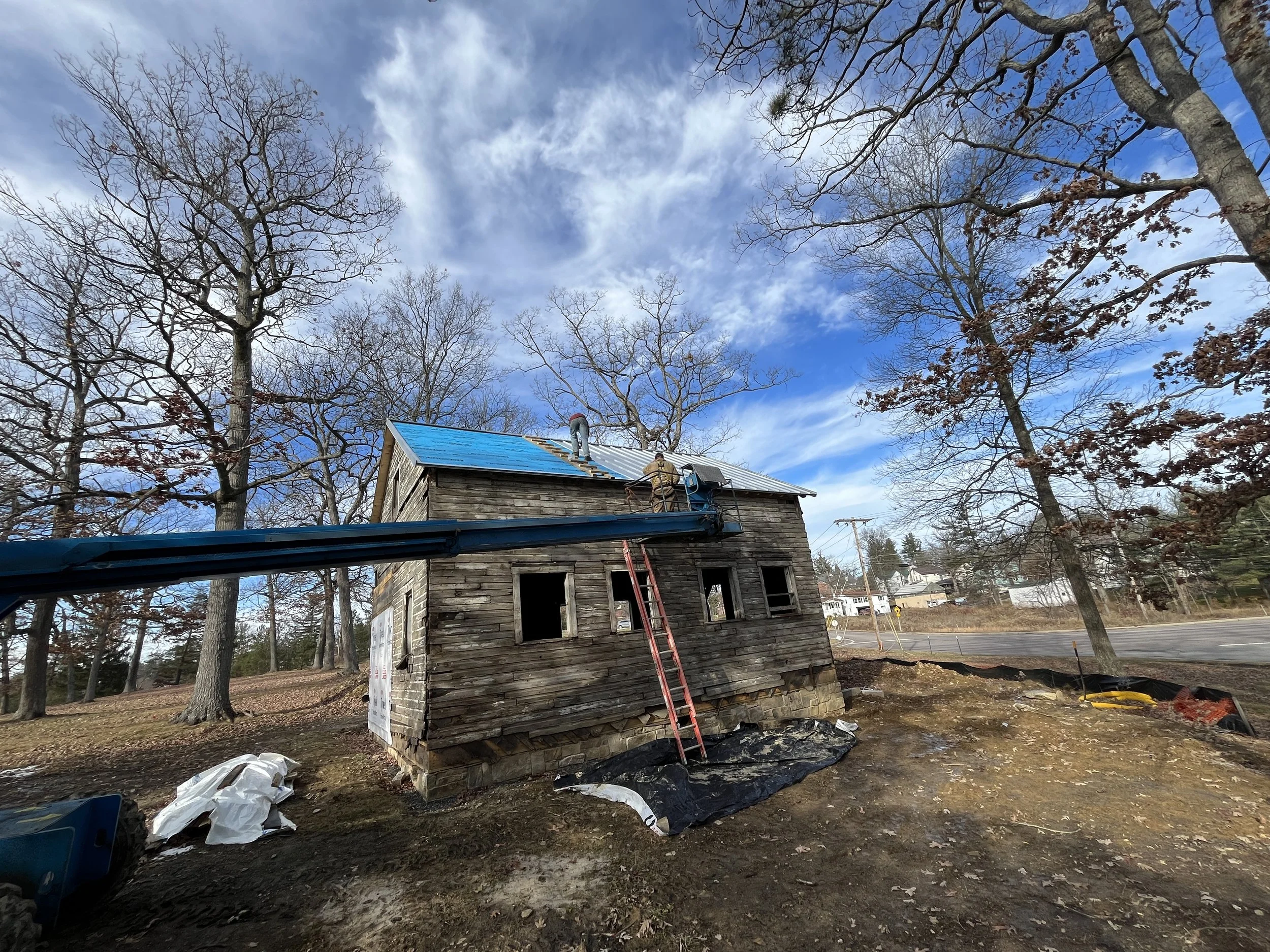Bethel Center Goes Under Roof.
Crew installs galvanized roofing.
Following a brisk drop in temperatures and a few days of snow, the weather warmed enough to allow the installation of Bethel Center’s roof to begin. Replica galvanized steel standing-seam roofing will offer authentic-looking shelter for the historic structure below. Researching the original roofing material used on the Bethel African Methodist Episcopal Church was challenging. To date, only one distant view of the building has been located. A vintage postcard of downtown Oakland, likely taken near today’s overlook, shows the church roof peaking out from behind the old schoolhouse building that has long since been demolished. The location of the church was once situated across from the Oakland cemetery on the corner of 5th and High Streets. The postcard reveals headstones catching the light that is visible to the left of the church. Several African Americans are buried in that cemetery including two Civil War veterans, Eli Truly and Edward Young but those stories will be told another day.
Strips of galvanized roofing are stored and prepared inside the church during the installation.
Metal roofing was popular at the turn of the last century and was commonly used for outbuildings and utilitarian structures. Several are visible in the postcard image. Wood and slate shingles and clay tiles were the predominant roofing choices until the mid-19th century when metal and petroleum-based bituminous roofing systems made low-slope applications possible. Asphalt roofing grew in popularity after the church was constructed so it was conclusive that an earlier material would have been used. The National Board of Fire Underwriters campaigned to eliminate wood-shingled roofs for obvious reasons. The introduction of asbestos reinforcement further enhanced fire resistance and strength but was later deemed a health hazard and banned by the Environmental Protection Agency in 1989.
Understanding the provenance of roofing materials helped determine the best choice to retain authenticity for the restoration project while installing a surface that would hold up to harsh weather conditions synonymous with Garrett County. When it was still located in Oakland, the image of the church appeared to have a texture more indicative of cedar shakes. Slate would have likely been an extravagant choice for such a modest building. Without photography to guide a decision, it’s difficult to say how long the first roof remained intact. Well-maintained shakes can last up to 30 years but they require meticulous care and are vulnerable to extreme weather, wind, and fire. After the building was moved in the 1930s, the roof was replaced with corrugated metal, a rugged and affordable roofing material. In the interest of durability and longevity, it was decided that standing seam roofing would be period-appropriate with the benefits of offering a maintenance-free shelter for decades to come.
An early postcard shows the church in the distance. This is the only known photo of the building at its original site in Oakland.
Once the roof is completed, the contractor plans to get the windows restored or replicated, and installed to prevent rain and snow from entering the space. The window frames have four lights or panes of glass and are fixed, meaning they did not open. Only one complete window has survived and it will act as a pattern for the rest to be built. Old windows have a unique quality due to the vintage glass panes. Before plate glass-making was mechanized, window glass was hand-blown in long cylinders and then cut along one side to make flat sheets. The irregularities in the thickness caused by hand-blown glass earned the term “wavy glass” because some distortion is visible when looking through it. The glass also refracts sunlight and adds shimmer and character to old windows. By 1903 mechanical methods for making window glass produced a more uniform product eliminating much of the distortion. Modern techniques incorporate ultraviolet protection and insulation properties.
Salvaged glass from 1895 windows has been donated by Karen Wooddell for the restoration of Bethel Center. Wooddell has overseen many home restorations in Mountain Lake Park and over time has amassed an impressive salvage collection. Among her trove of building materials are windows she has in storage from a building from the same era as the A.M.E. Church. Reproduction wavy glass is costly and genuine glass can be difficult to find due to its fragile nature or incorrect dimensions. Fortunately, the glass panes are large enough to resize for the church windows.
Old windows are made similarly to picture frames. The mullions dividing the panes have an interior side milled in a variety of ways like trim molding. The exterior has a rabbet edge or recessed edge that allows the glass to be inset. Glazing points hold the glass in place and white putty is used between the glass and the moullion and then again on the outside edge to seal the glass to resist wind and rain. Glazing windows takes a good bit of skill to make them look uniform. A special tool or putty knife can be used to shape the glazing on an angle that fills the void between the mullion and the glass and it should not be visible from the interior. Once the glazing has set, paint is applied to add another degree of protection from the elements and create a seamless look.
Openings on three walls await restored windows.
An original window frame, mullions, and crown will act as a pattern for replicating missing or damaged windows.





